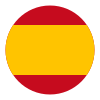Proposal and model of modern Villa - Type B
Direct from developerAt Real de La Quinta we have plots available to build this example of villas, but we do not build them.
We can introduce you to the architect who helped design different villas for us as these examples.
But the villas on the link are examples of what can be built on our plots.
The architectural design concept of the villa frames the best views of the sea and the valley between the mountains of the Sierra de Las Nieves nature reserve. The roof design also allows for light, ventilation and views of the mountains.
The orientation of the villa allows the living area to be located towards the Southeast. The entrance and parking with convenient access from the main rotunda without direct stairs to the kitchen and the bedroom with views of the valley.
The garden or interior patio offers an intimate area for a jacuzzi or outdoor gym.
The non-habitable basement allows you to gain an area for storage, saunas, cinemas, etc.
The ecological walls allow the solar panels to be located on the berm below the pool platform, being invisible from the villa.










